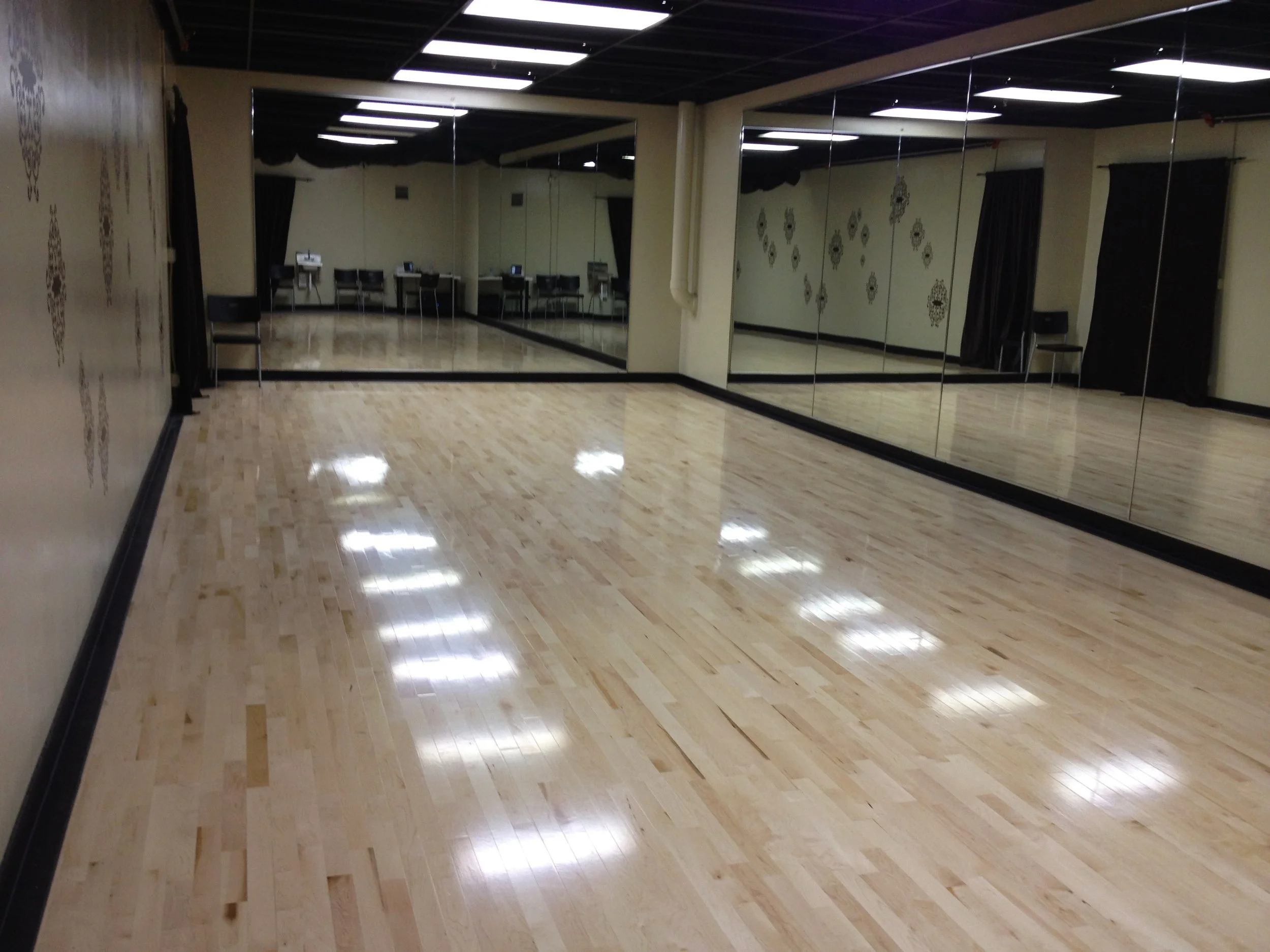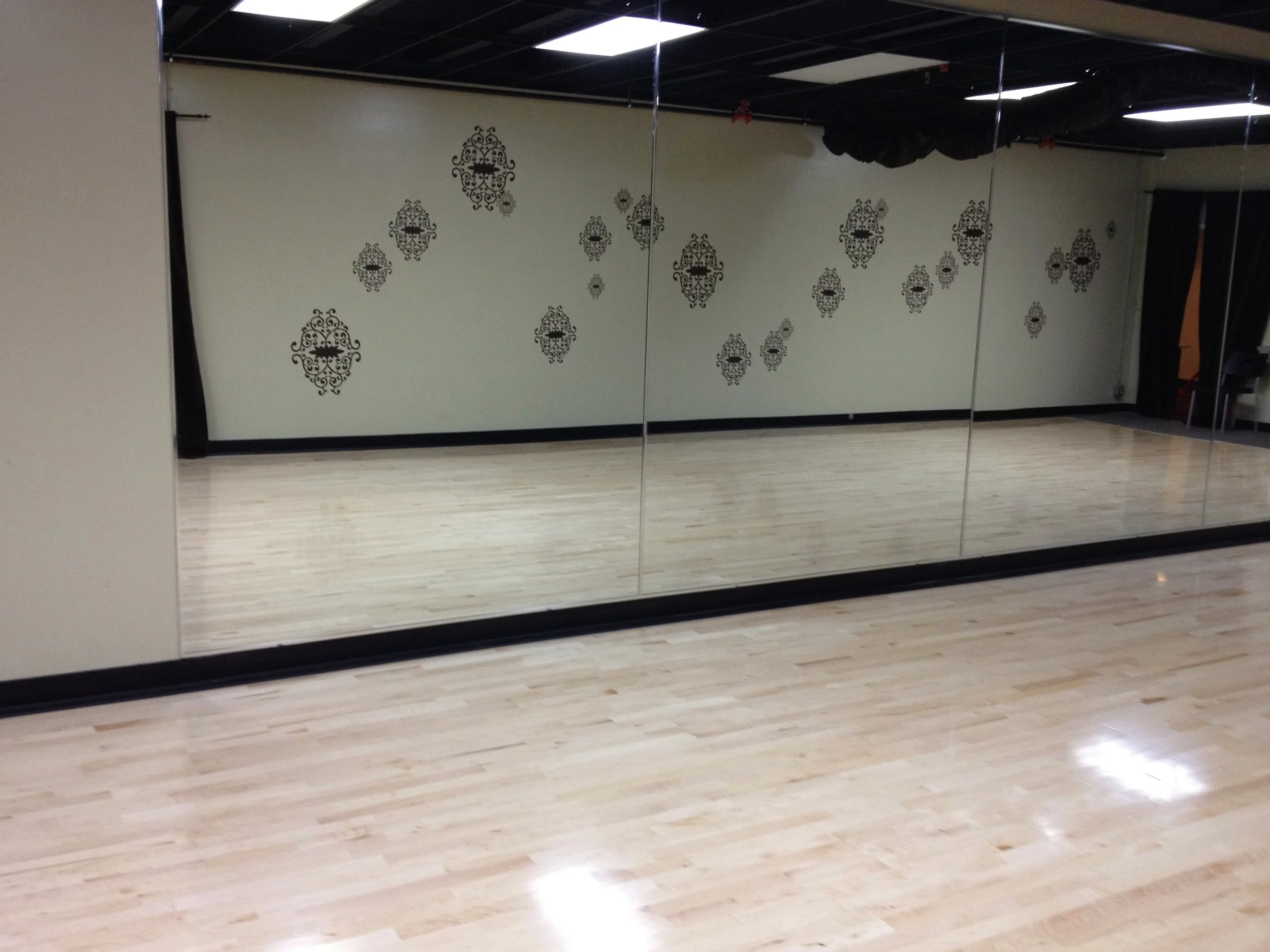

Studio A - Lower Level
Studio A is a 600 sq ft space available for your caterer. It’s convenient location connected to the main ballroom and open space makes this room an ideal location for food preparation and staging.
40′ x 16′
Floating maple hardwood dance floor
2 Walls with Floor to Ceiling Mirror
Hand wash sink
Located adjacent to rear loading door
Separate entryways to main ballroom and rear loading door

